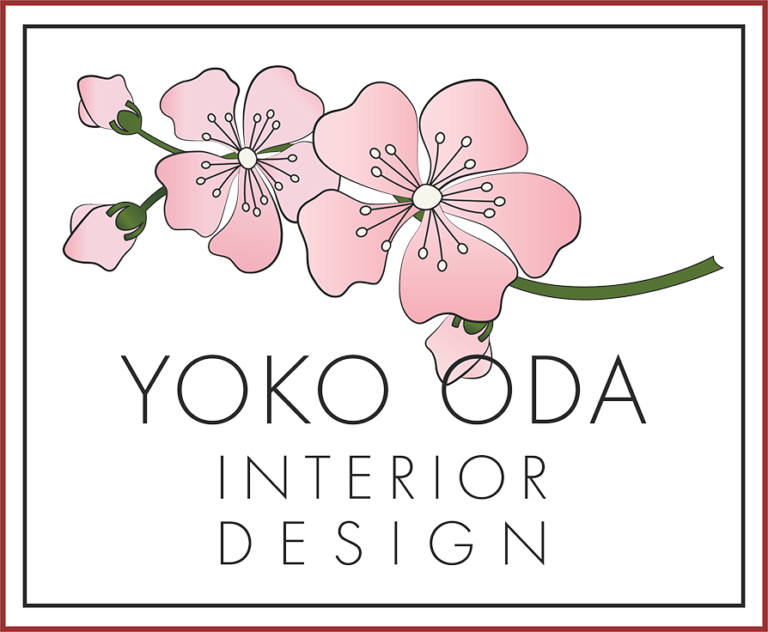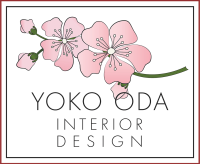Japanese Zen Design
PLEASANT HILL, CA - EAST BAY - REMODEL
Sometimes, clients want more than just “a touch” of Zen. In the case of a bathroom remodel in Pleasant Hill, the owner requested a very Japanese look and style, which she had admired during her world travels.
Built in 1988, this 90 sq ft bathroom needed a lot of modernizing for both functions and esthetics. In such a small footprint, there could be no wasted space or features. Everything—fixtures, textures, materials, colors, lighting and accents—must add ambience and functionality to enhance the serenity of this private area. We complemented traditional Japanese concepts with modern shapes.
Entrance and Visual Features
You enter the room through an arched, open doorway, which displays the elegant vanity. It is said the symbolism of “torii” comes from the saying “tori-iru”, which means “pass through and enter,” offering a clearly inviting feeling. The centered mirror reflects back into the bedroom, giving the impression of a larger space.
Functions and More Features
Inside we started with an “ofuro”, the deep soaking tub that is the heart of Japanese bathing. The long, curved faucet suggests the neck of a crane, the legendary bird of good fortune and long life, stretched over the white porcelain of the rectangular tub. Above are woven shades for the windows suggesting bamboo, which itself is not practical due to steam.
The ofuro abuts a Kiri Tansu-style vanity, custom made with vertical Douglas fir (instead of the traditional, but much more expensive Japanese maple). Like the Japanese kiri tansu (mobile storage cabinetry), the vanity has open towel storage shelves flanked on each side by a large door above a deep drawer, providing plenty of storage.
The featured vanity backsplash is floor to ceiling, which provides a continuous visual image as you look in. The large 12” x 24”, rectangular porcelain tiles are striped, again providing a bamboo-like impression.
The “Mother of Pearl” granite countertop is from Brazil. The twin sinks are handmade glass vessels, earth-toned amber, with hints of molten lava. The sinks are round, an upside-down reflection of the entry arch. These faucets look more like little pumps flowing water into the basins. To highlight those two curved elements, I used square or rectangular shapes everywhere else in the bathroom.
The simple yet elegant sconces reminded me of torches placed in circular metal holders. However, they are energy-efficient LED recessed lights with a dimmer switch.
The small shower unit is separated from the vanity by a glass enclosure, adding to the openness and light of the room. The shower shelves are crema marfil marble.
Walls, Flooring and Finishing Touches
A general monochromatic color scheme was used to create a soothing feeling of the space. Variety was provided by mixing a lot of different materials and textures. The floor and wall tiles are all functional porcelain tiles with subtle patterns.
The pastel green paint again added to the natural mood of the room. The owner could not envision how my choice would work together in the space with the other elements, so we tried out many different shades of green at her request. In the end, we came back to the original color I had suggested, and she was amazed at how well it actually blended with the total ambience.
The final touch was when we brought nature in from their garden. In the photo of the ofuro, you will notice a Japanese maple just outside of the window. In a small, clear vase on the window sill, I put a cutting from a branch of the tree in water. The owner will replenish the cutting as needed.
All Photography by Chibimoku
Article by Don Maker






